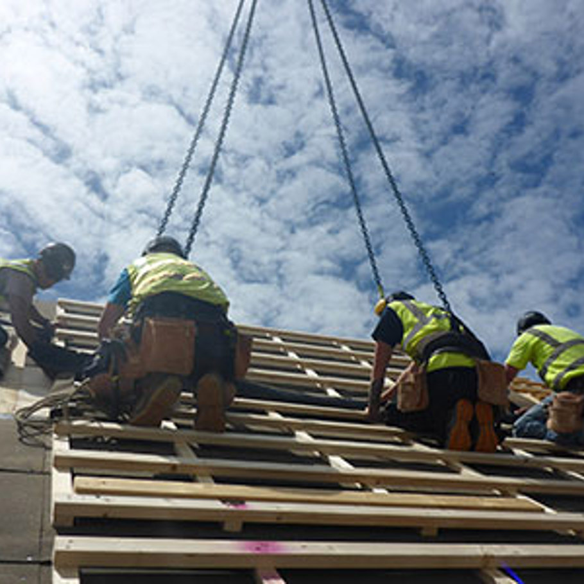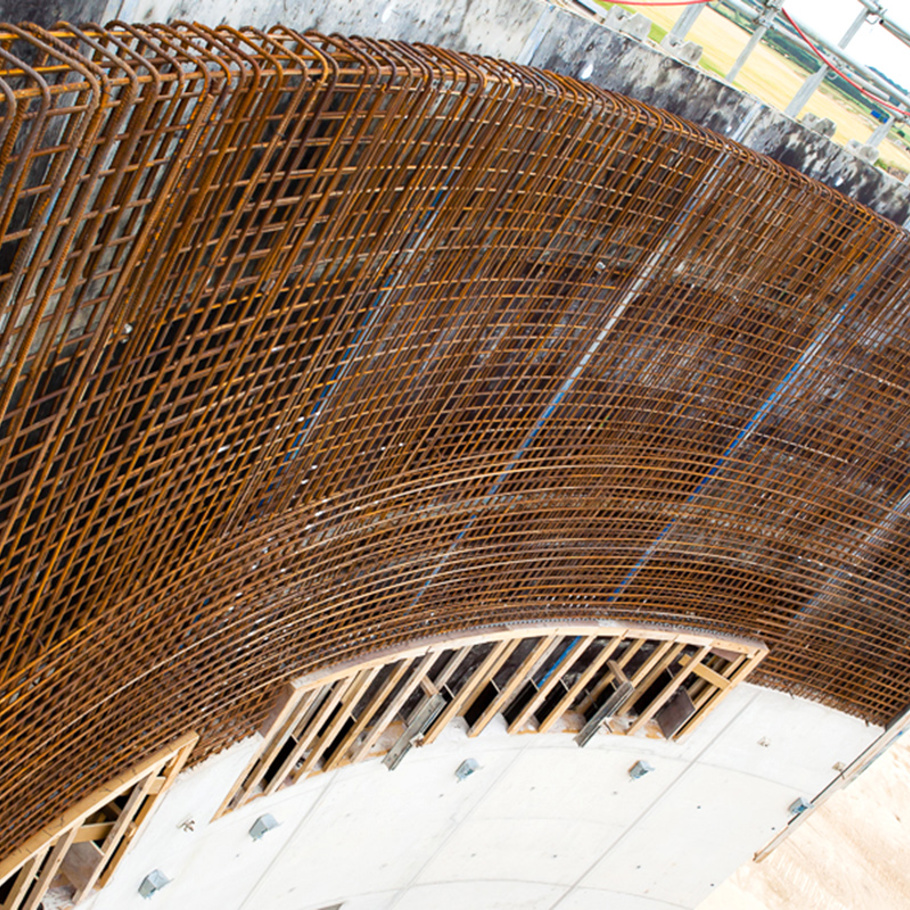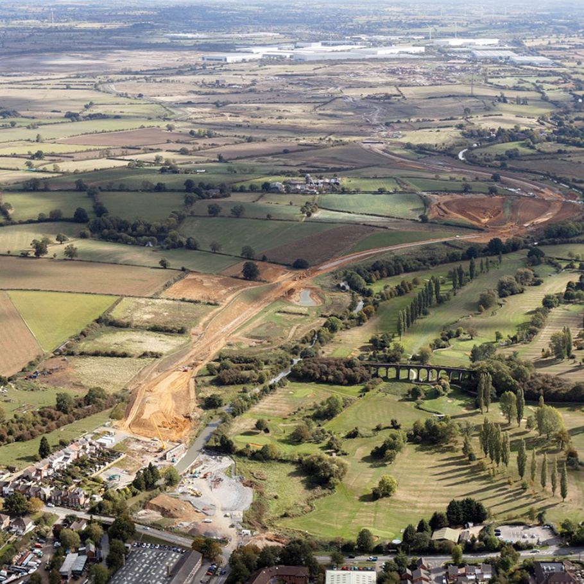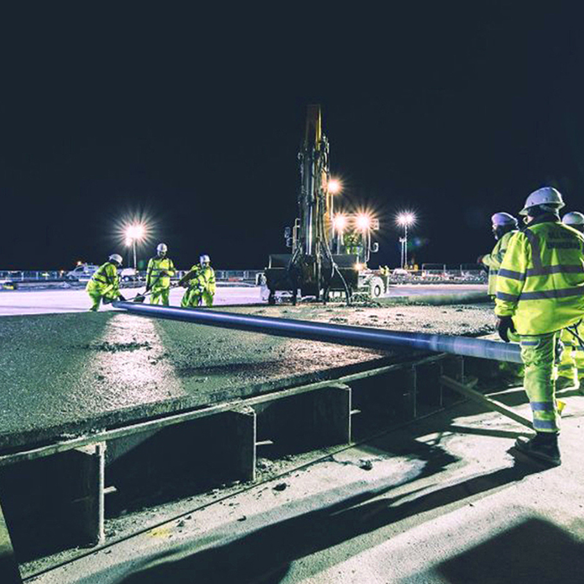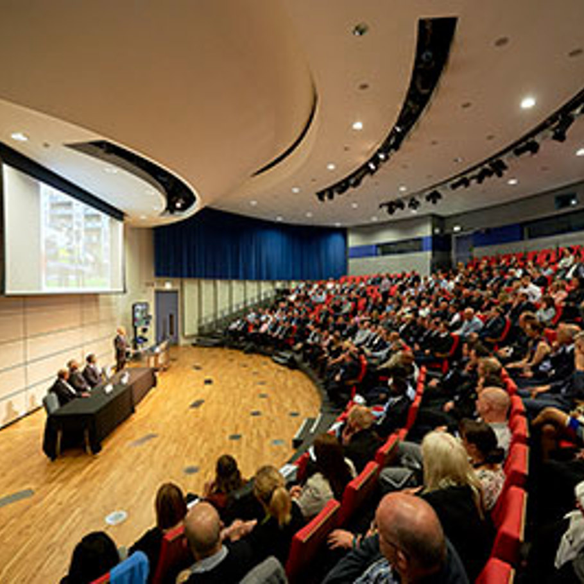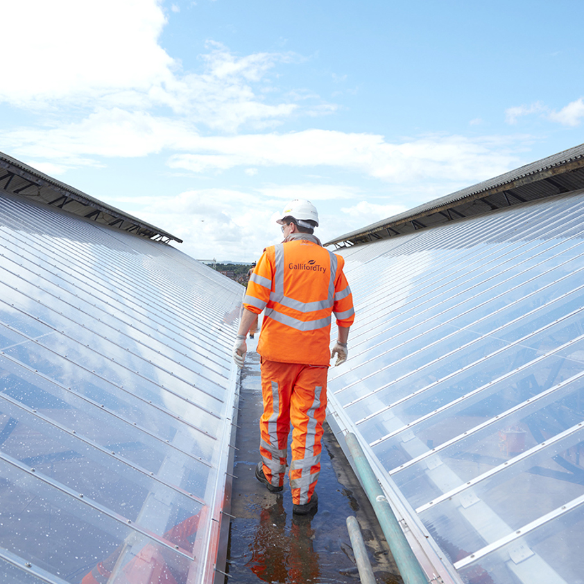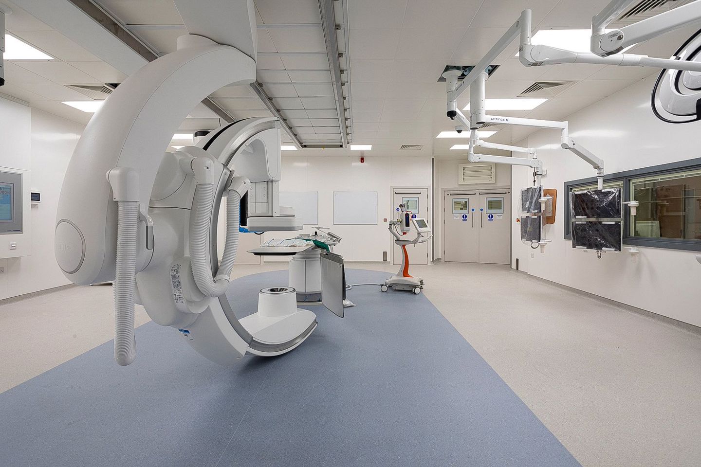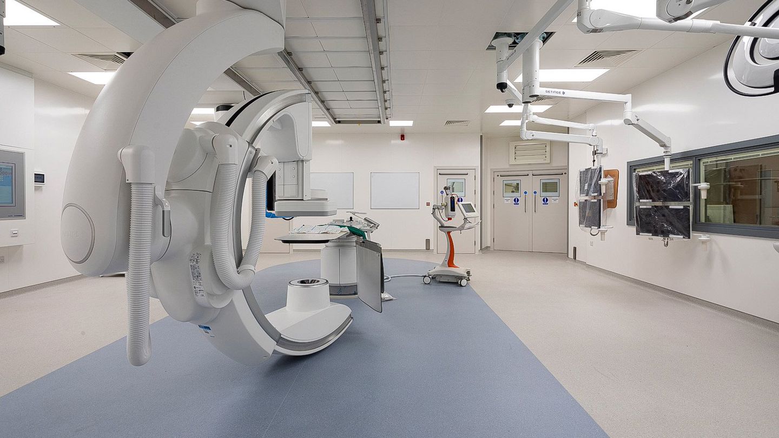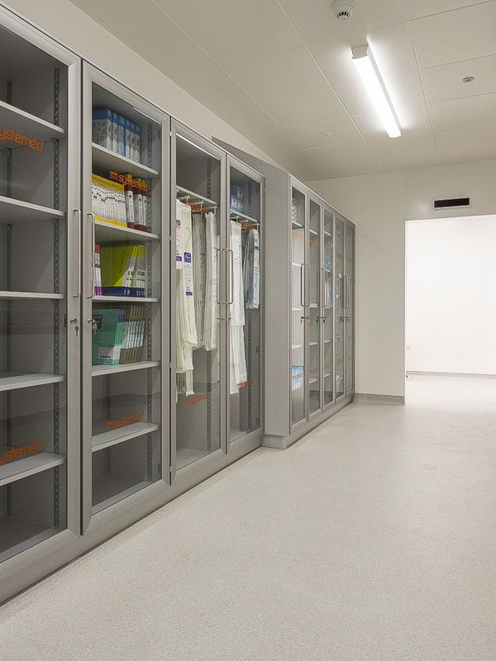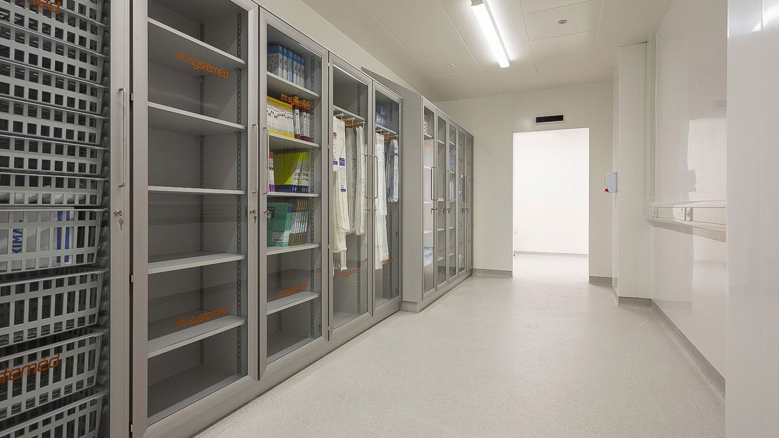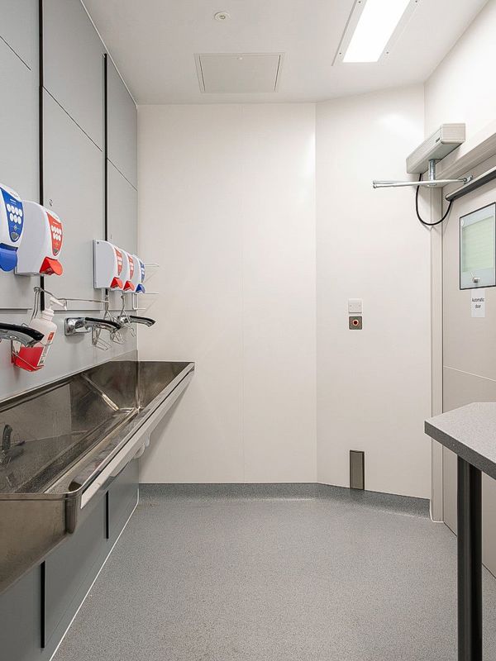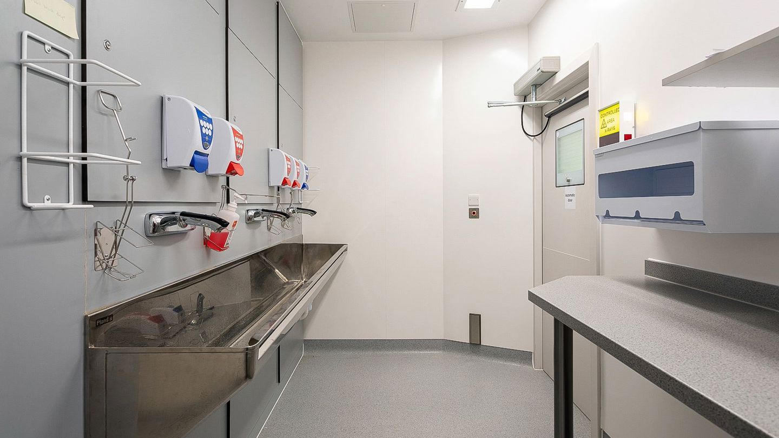Client University Hospitals of Derby and Burton NHS Foundation Trust
Sector Health
Location East Midlands
Value £2.7m
The award-winning Hybrid Theatre is a multi-purpose operating theatre and interventional radiology suite that provides emergency access to healthcare in the region and helps reduce wait times for patients.
Located on the first floor of the Royal Derby Hospital, the newly-constructed hybrid theatre is home to the vascular surgery department of University Hospitals of Derby and Burton NHS with a total floor area of 345m2 and a height of approximately 4.3m.
The internal features of the building saw the Galliford Try team deliver a new operating theatre which houses c.£900k of specialist Philips medical equipment. Additionally, as part of the extension, the team provided associated staff, utility and administration facilities.
The theatre links with the existing roofed link which connects the building with the Kings Treatment Centre Unit across the existing internal road to the west. The building is clad with insulated composite flat panel cladding to match the existing buildings adjacent to the application site.
The window openings are PPC aluminium which match with the building below. The extension in the context of the existing hospital buildings which comprise of rectangular flat roofed buildings extending up to five to six storeys.
The scheme was lauded with the Integration and Collaborative Working Award at the Constructing Excellence East Midlands Awards 2023.


