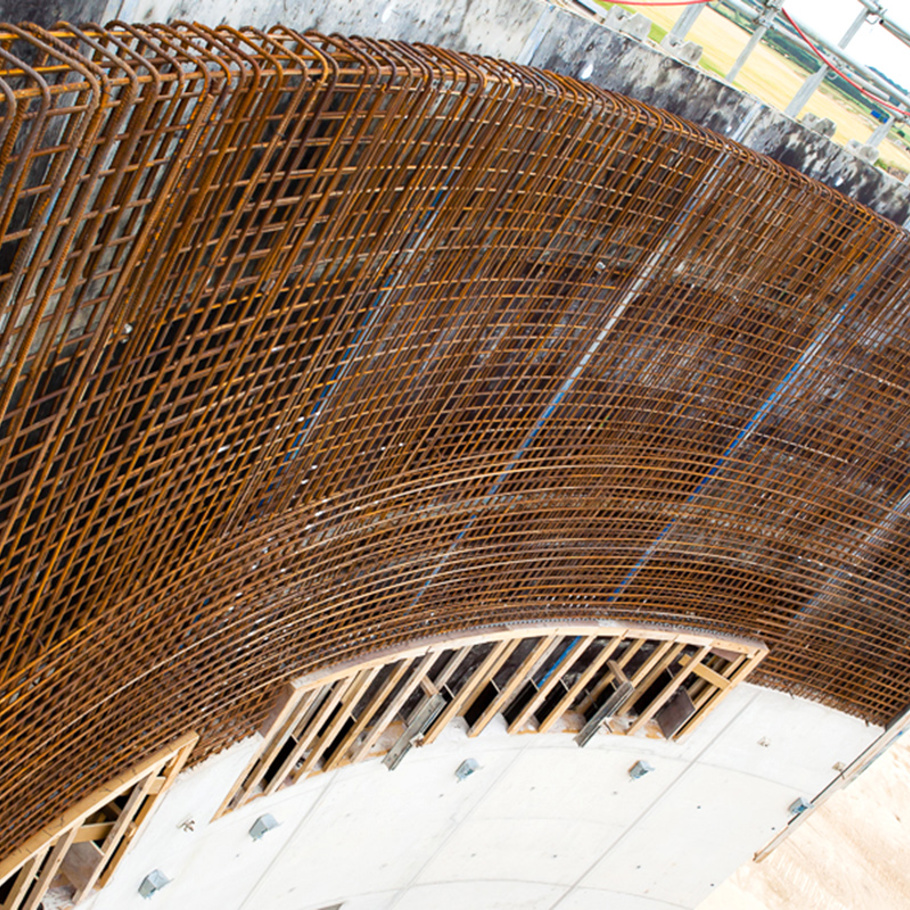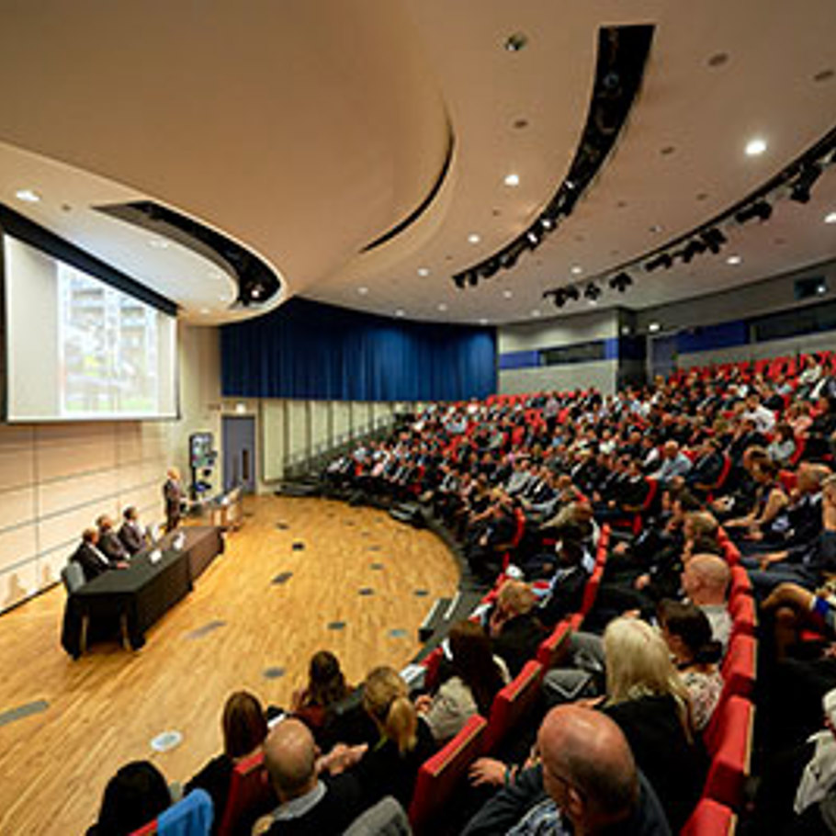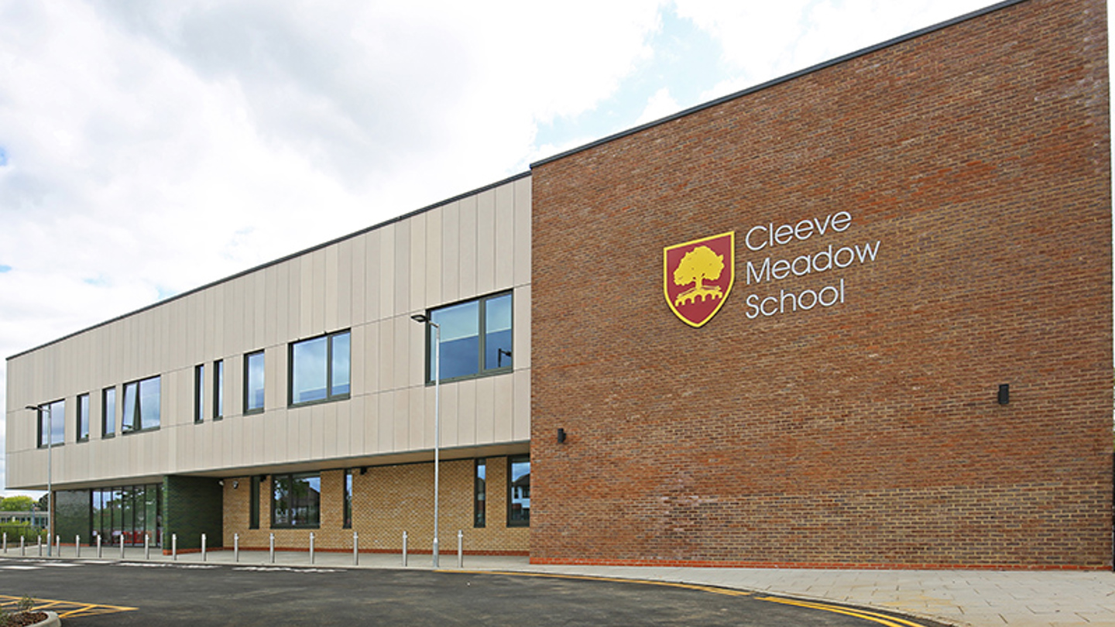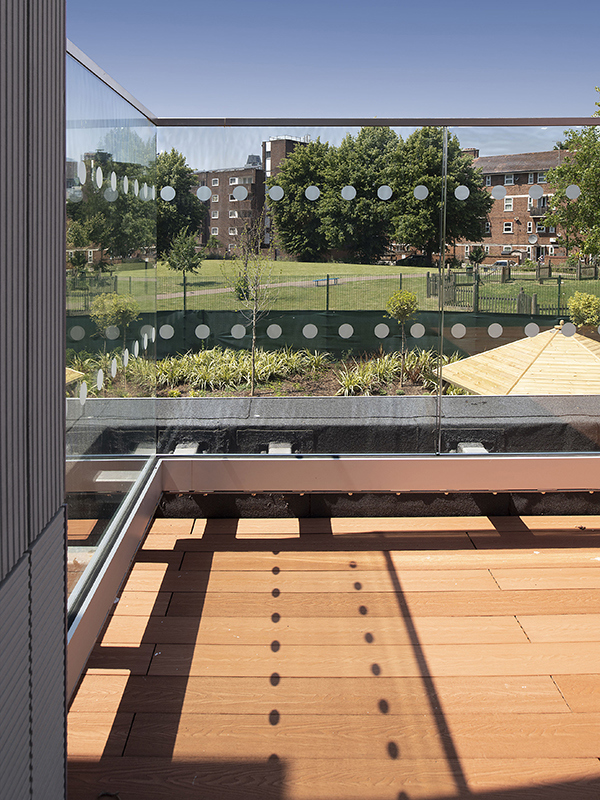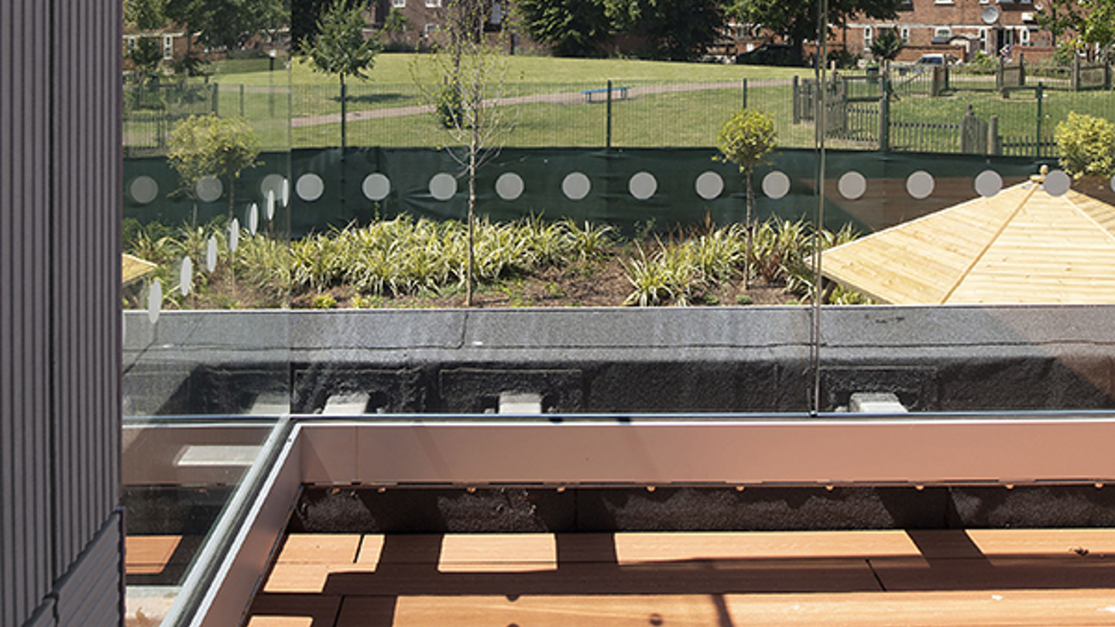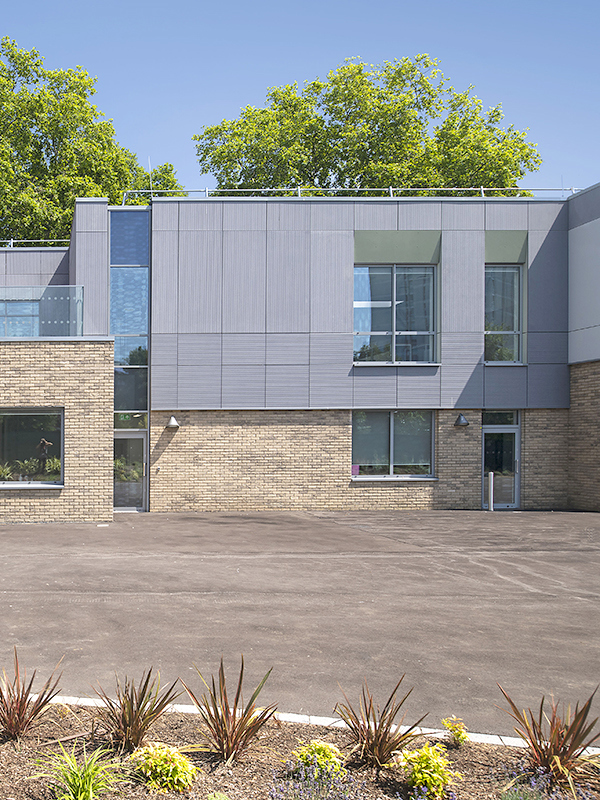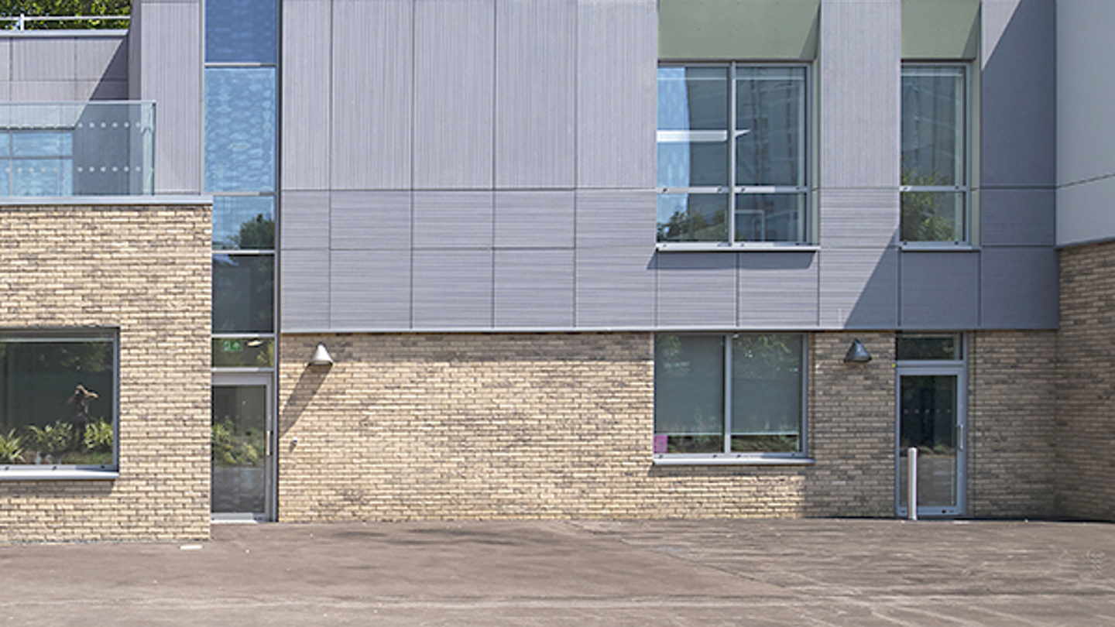
Claire Jackson
Claire Jackson is the Education Director for Galliford Try. She works with our regional teams to ensure that we remain one of the leading contractors in this sector in the UK.
With good reason, the past 10 years in education building design has seen a drive towards standardisation, as procurement bodies, end-users and contractors alike search for solutions that are cost-effective, easier to understand and operate and more resource-efficient. This approach is to be welcomed on mainstream schools, but how does it fare when it comes to Special Educational Needs and Disabilities (SEND) facilities?
Galliford Try’s experience over the last few years, as one of the leading education contractors, suggests that even when you start with the same standard brief and the same schedule of accommodation, the particular requirements of a SEND school and local constraints can result in very different design and build solutions.
While it may be obvious to anticipate that some facilities such as sensory rooms or adapted sports facilities would naturally require different solutions, even the more standard areas of the school need careful consideration in design and construction.
We can see an example of a fundamental difference in how arrivals are managed, with the majority of children travelling further than for a typical mainstream school journey, and will often arrive by minibus, private hire vehicle or with their parents rather than independently on public transport or by walking.
This results in greater requirements for vehicle drop off spaces at the entrance to a school and a welcoming but safe arrival point for vehicles and pedestrians. When a site is generous enough and easily accessible from existing highways such as at our recently completed Cleeve Meadow School in Bexley the arrival arrangements can be easily incorporated into the proposed designs.
Alternatively, where we have a constrained urban site such as Vanguard School in London Borough of Lambeth which is run by the National Autistic Society, the drop-off arrangements for vehicles are much more constrained and the school have had to implement staggered arrivals and departures to be able to manage the vehicle flow.
Vanguard School, caters for young autistic people who are highly functioning and cognitively in line with their peers but wouldn’t be able to access the curriculum within a mainstream school due to high levels of anxiety and complex needs.
The school is designed to have the feel of small secondary but there are subtle differences which have larger knock-on effects in the configuration of the buildings. For example, although it utilises standardised clusters of teaching spaces, there is an additional space allowance for smaller adjacent rooms for use as a calm room or an independent learning space.
Recent post-occupancy evaluations have demonstrated to us that SEND schools also really benefit from additional area within the circulation space, so that they can have wider corridors and minimise any congestion while children and staff are moving around the school and making it easier to create different zones within the school.
Today many SEND schools are keen to promote inclusivity, which impacts on the final designs and arrangement of their buildings. At the previously-mentioned Cleeve Meadow, the school is co-located with Cleeve Park secondary school with the two sharing facilities and promoting opportunities for its SEND pupils to acclimatise to the busier, noisier environment as appropriate. This co-location means that facilities were designed with sharing in mind, including thinking about how pupils can transition easily and less disruptively than might be otherwise the case.
While standardised designs are always a starting point for school construction, our experience with SEND schools suggests that a level of responsiveness is required beyond what would be considered for a mainstream school. Space allocations, circulation routes and provision of adapted facilities mean that design solutions have to be appropriate for the circumstances of the school. Nevertheless, an experienced contractor with an established solution is always likely to be able to adapt and find the right answers for schools and rise to the challenge of catering for students and teaching staff alike."




